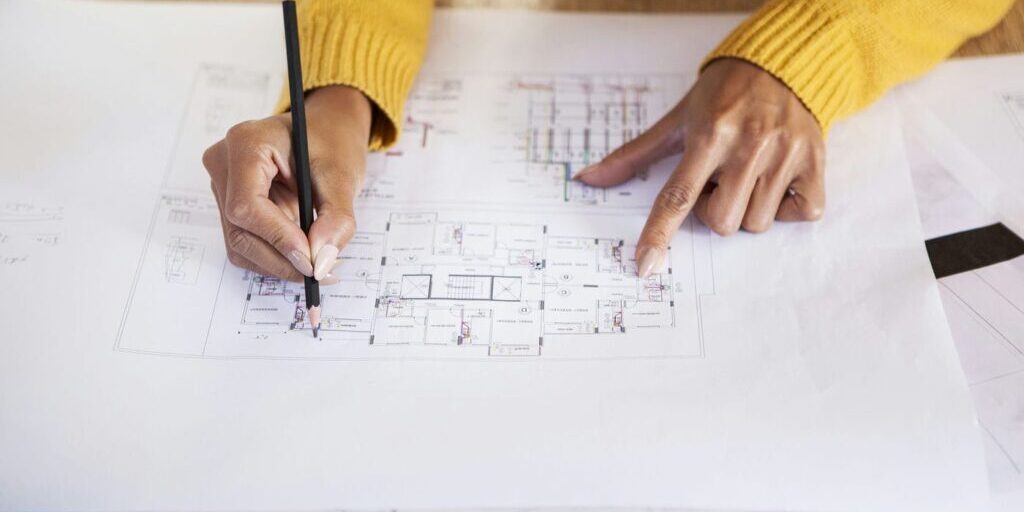A Comprehensive Guide to Choosing the Perfect Floor Plan

Building a custom home is a thrilling experience, and selecting the perfect floor plan is a crucial step in the process. A well-designed floor plan ensures your home is functional, comfortable, and tailored to your unique lifestyle. In this comprehensive guide, our expert custom home builders share their insights on the factors you need to consider when choosing a floor plan for your dream home.
Assess Your Lifestyle and Needs
Family Size and Dynamics
Take into account your family size and dynamics when selecting a floor plan. If you have a large family, opt for a layout with multiple bedrooms and bathrooms to accommodate everyone comfortably. If you’re a young couple planning to grow your family, choose a floor plan with space for future children.
Entertaining and Socializing
If you frequently host guests, you’ll want a floor plan with an open-concept living area and a spacious kitchen. A guest suite or a dedicated guest bathroom may also be desirable features.
Work and Study Spaces
With remote work and online learning becoming more prevalent, consider incorporating a home office or study space into your floor plan. You might also want to include built-in storage for work and study materials.
Hobbies and Leisure
Think about your hobbies and how they can be incorporated into your floor plan. For instance, if you’re an avid gardener, ensure there’s enough outdoor space for a garden or consider adding a sunroom for indoor gardening. If you’re a fitness enthusiast, allocate space for a home gym.
Evaluate Room Sizes and Layout
Room Proportions
Ensure that the rooms in your floor plan are proportional to one another. Avoid having an oversized living room that dwarfs the rest of the house, or a tiny kitchen that can’t accommodate your culinary needs.
Room Flow
Consider how the rooms flow into each other. Open-concept floor plans are popular for their spacious feel and easy circulation, while more traditional layouts offer separation and privacy. Evaluate which option suits your lifestyle and preferences best.
Furniture and Appliances
When selecting a floor plan, consider the size and placement of your furniture and appliances. Make sure there’s enough space for your furniture, and that the layout of the rooms complements your existing pieces.
Natural Light and Ventilation
A well-designed floor plan should incorporate ample natural light and proper ventilation. Large windows, skylights, and well-placed doors can help create a bright and airy atmosphere. Consider how the sun’s path will affect each room throughout the day and optimize your design accordingly.
Prioritize Functionality and Flexibility
Storage Solutions
A well-designed floor plan should include ample storage space. Consider walk-in closets, built-in shelving, and a pantry for the kitchen. Ensure there’s enough storage to keep your home clutter-free and organized.
Room Adaptability
Choose a floor plan that can adapt to your changing needs over time. A flexible layout might include a guest room that can double as a home office, or a bonus room that can be used as a playroom, gym, or media room.
Energy Efficiency
Select a floor plan that promotes energy efficiency, which will help reduce your environmental footprint and save on utility bills. Features like well-insulated walls, energy-efficient windows, and a smart layout.
Plan for Future Resale Value
Resale Appeal
While you may be building your dream home, it’s essential to consider the resale value. Opt for a floor plan that will appeal to a broad range of buyers and has features that are universally desired, such as ample natural light, a functional kitchen, and a well-designed master suite.
Neighborhood Compatibility
Ensure your floor plan aligns with the style and size of homes in your neighborhood. Building a home that’s too large or too small compared to surrounding properties could negatively impact its resale value.
Timeless Design Elements
Incorporate timeless design elements in your floor plan to ensure lasting appeal. Avoid overly trendy features that may quickly become outdated, and instead focus on classic elements that will stand the test of time.
Accessibility and Universal Design
Consider incorporating universal design principles into your floor plan, making your home more accessible to people of all ages and abilities. This approach can improve your home’s resale value by appealing to a wider range of potential buyers.
Collaborate with Professionals
Expert Input
Working with experienced custom home builders can provide valuable insights and guidance when selecting the perfect floor plan. They can help you identify potential issues and offer solutions to optimize your design.
Personalization
While it’s essential to consider resale value, remember that this is your dream home. Collaborate with professionals to personalize your floor plan, adding features and elements that reflect your unique taste and lifestyle.
Final Thoughts on Choosing the Perfect Floor Plan
Choosing the perfect floor plan for your custom home requires careful consideration of your lifestyle, needs, and future plans. By keeping these factors in mind, you’ll be well on your way to creating a home that’s not only beautiful but also functional and enjoyable for years to come. Trust our team of custom home experts to guide you through the process and help you build the home of your dreams.

